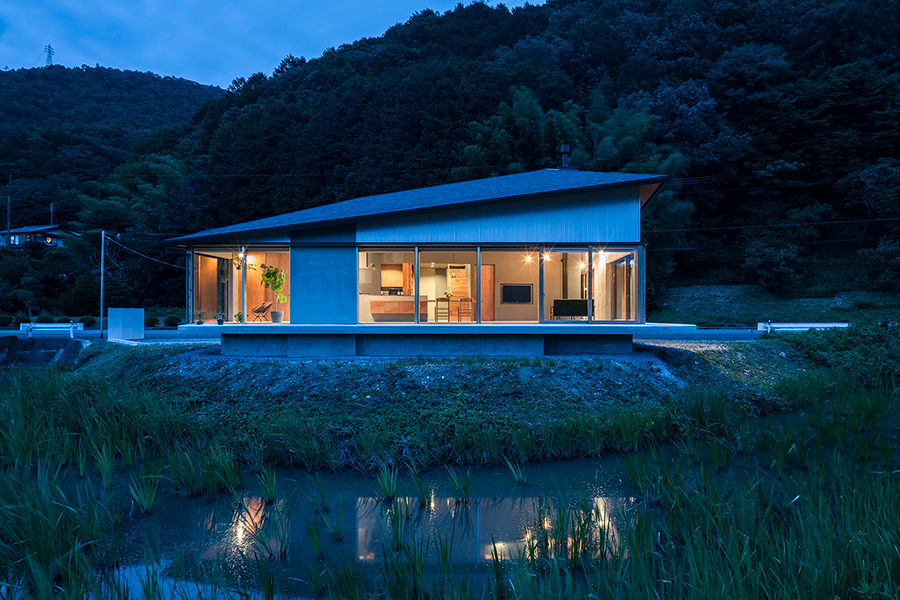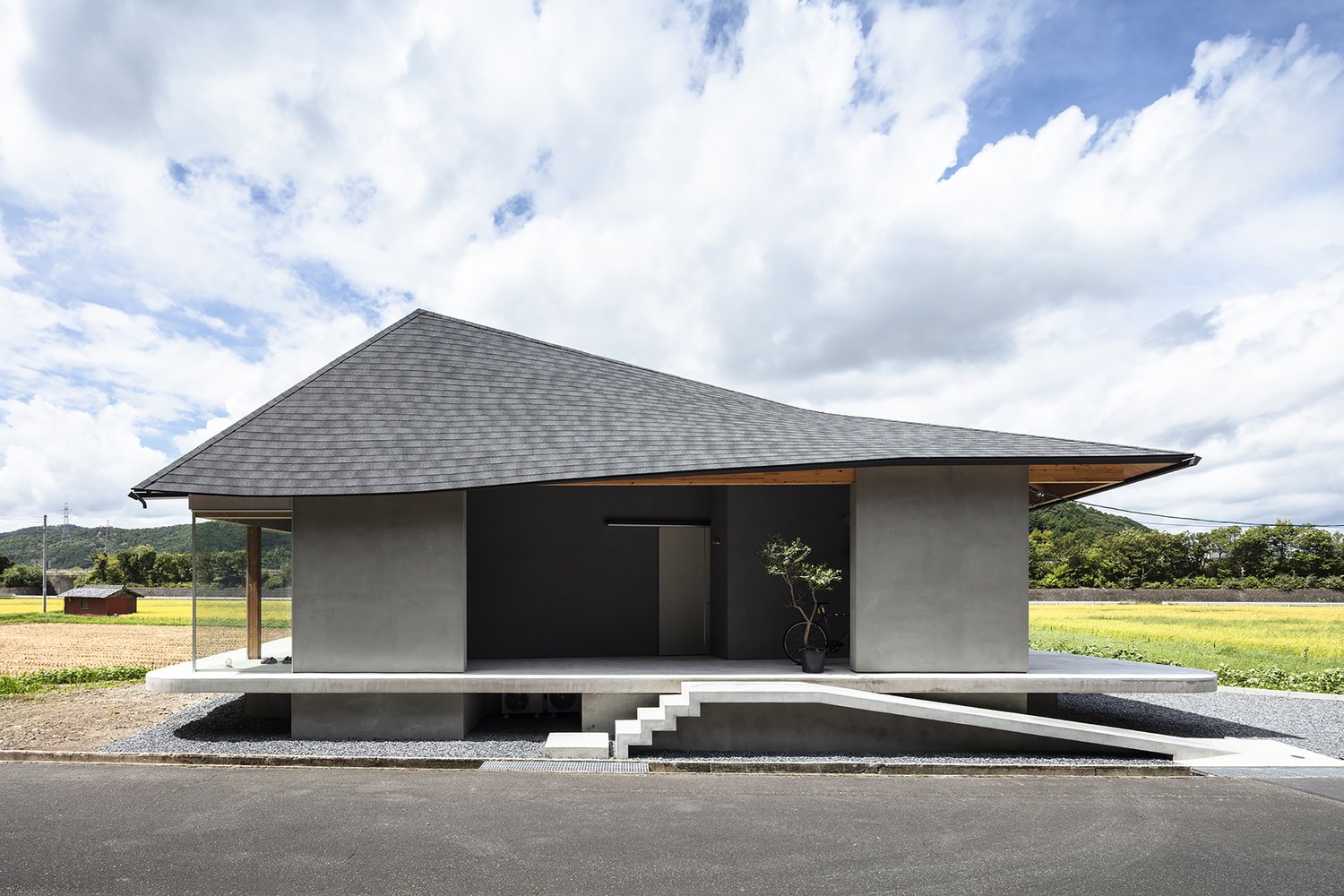
We love the valley view.
我們喜歡山谷裡的景觀。
The site is located in a mountain valley, a waterway flows in front of the house, and in this project, we imagined an architecture that would mark a new time in this place that has a history of forming satoyama while fighting and cohabiting with nature.
The interior and exterior were designed as one in a large under-eave space covering a floating earthen slab.
項目位於歷史悠久的山谷中,有一條緩慢的河道在門口經過。設計工作室和業主都想把這間山谷裡的住所,在保留優美景觀的同時,體現和自然共生共存的願景。
房子位於架空的水泥底座之上,巨大的屋頂和敞開的起居空間混淆了室內外的界線。
建築設計:SAI建築設計事務所
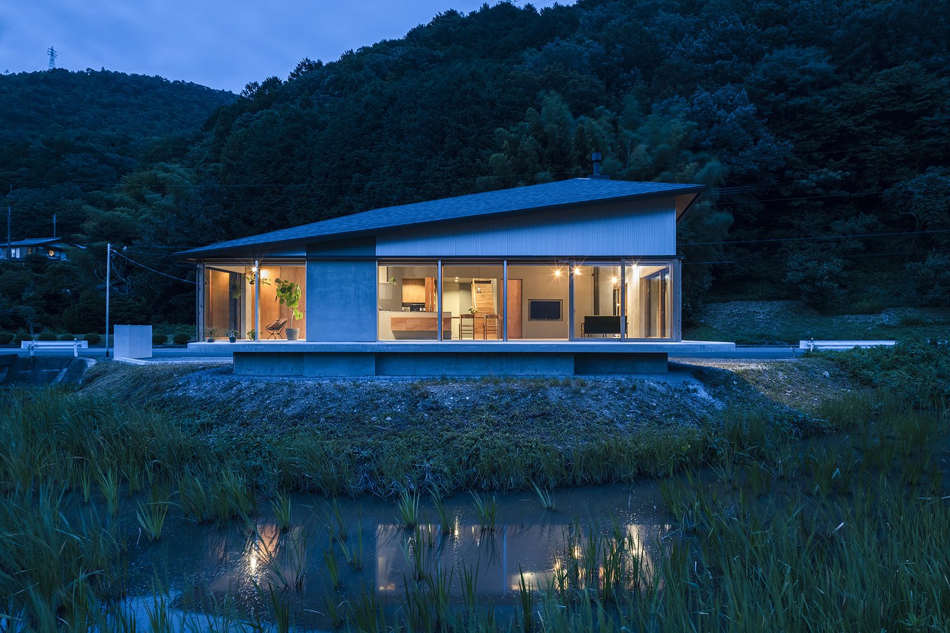
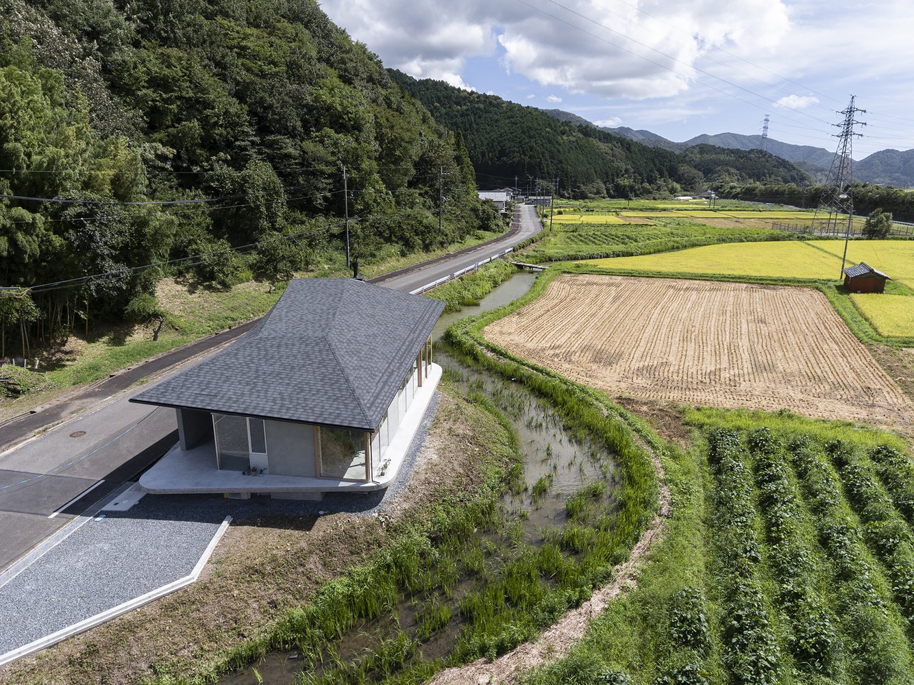
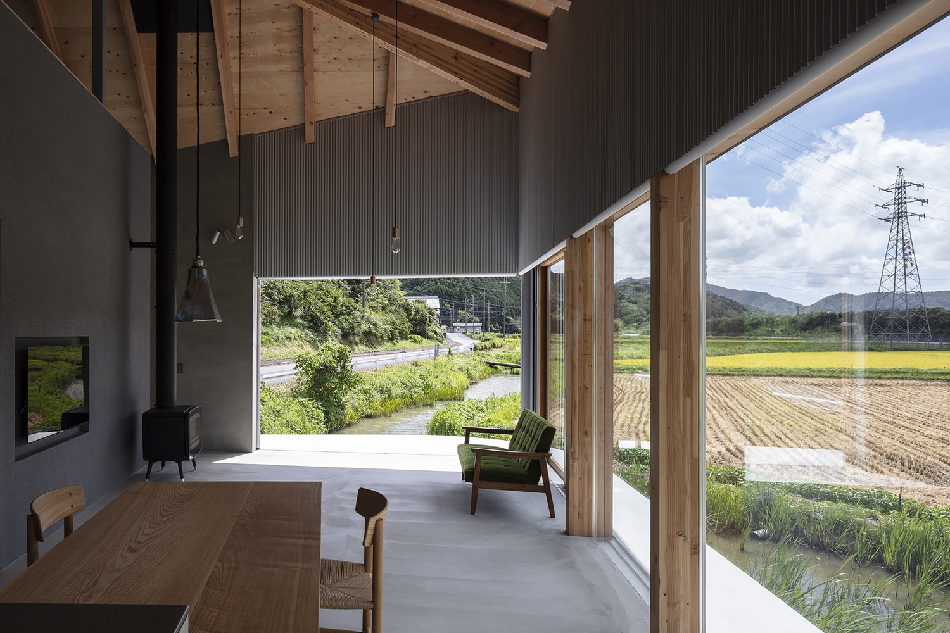
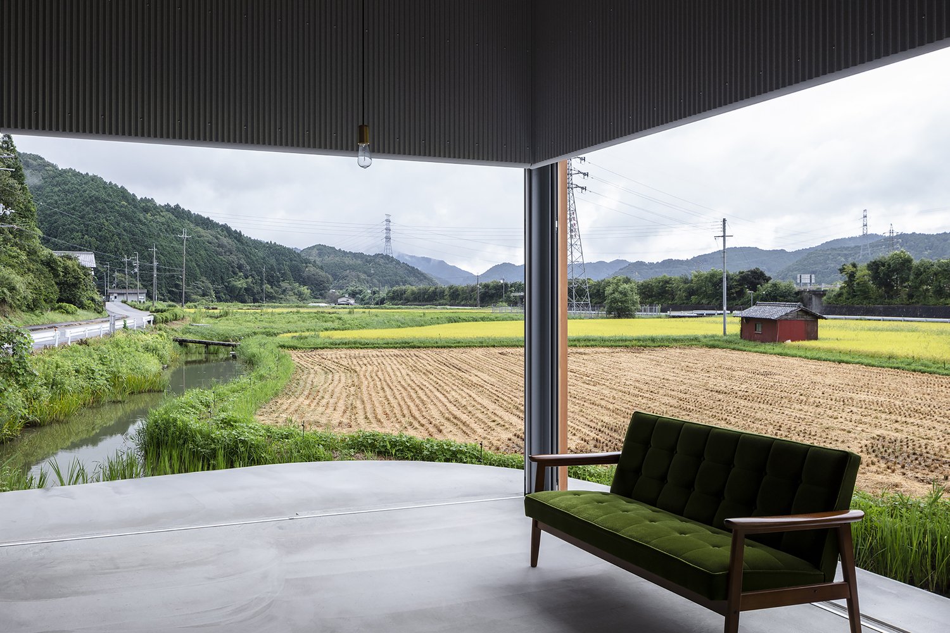
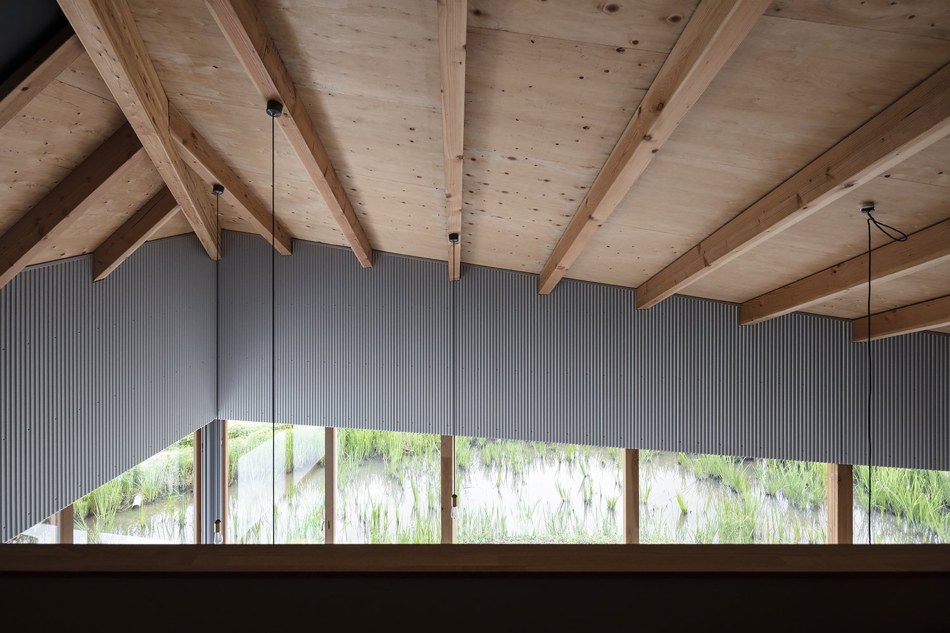
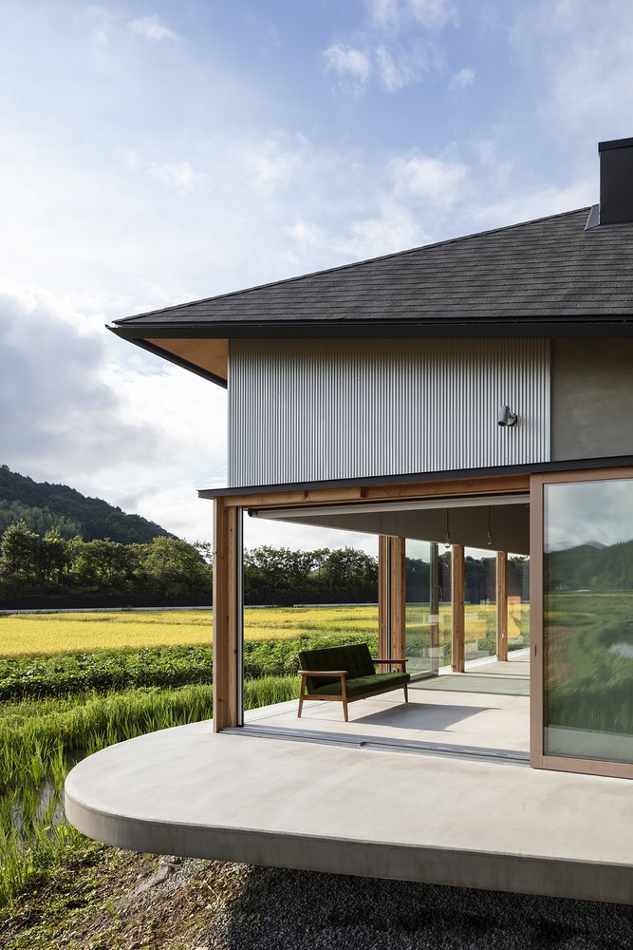

Floor and Roof of Haibara Township /designed by SAI Architectural Design Office.
Photographs©Norihito Yamauchi
